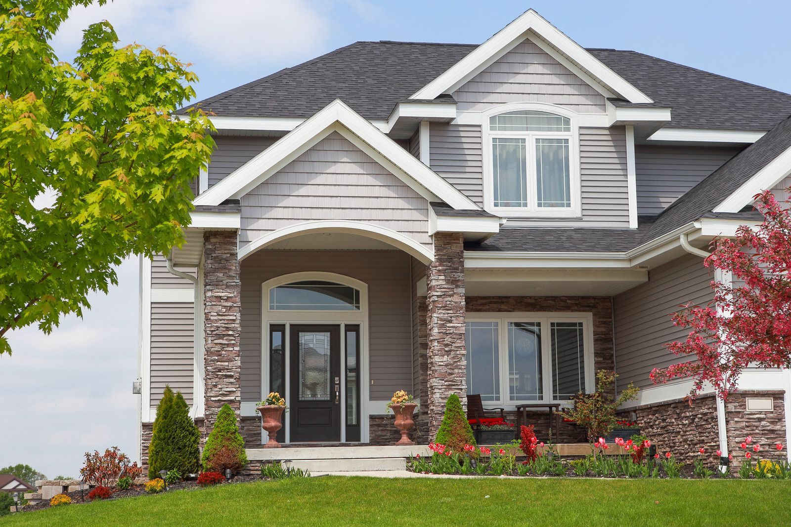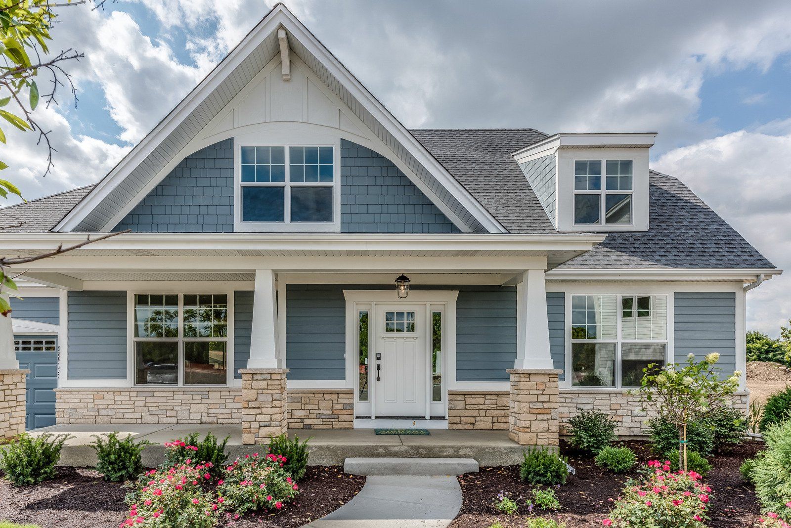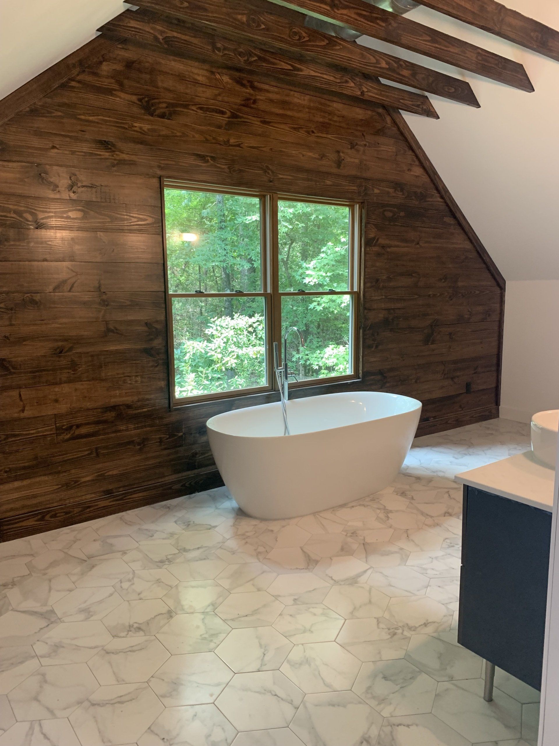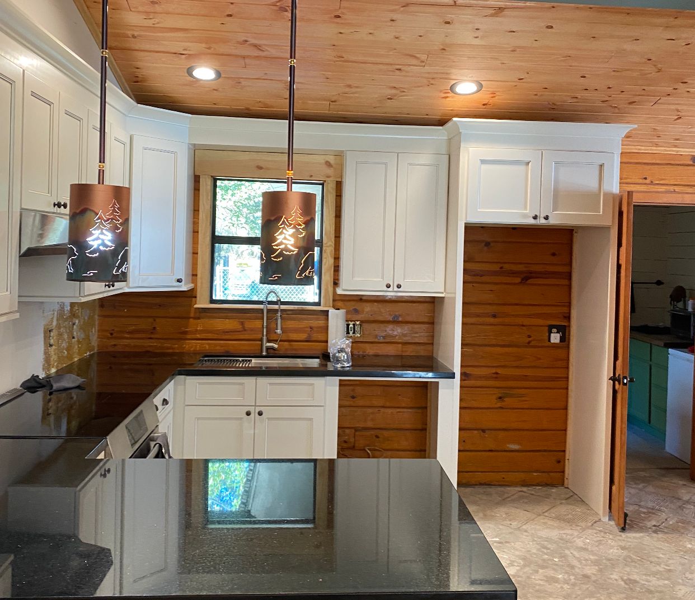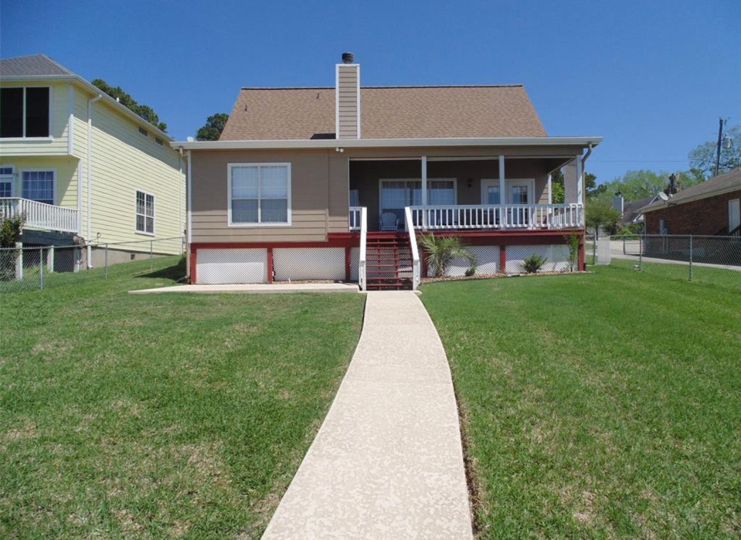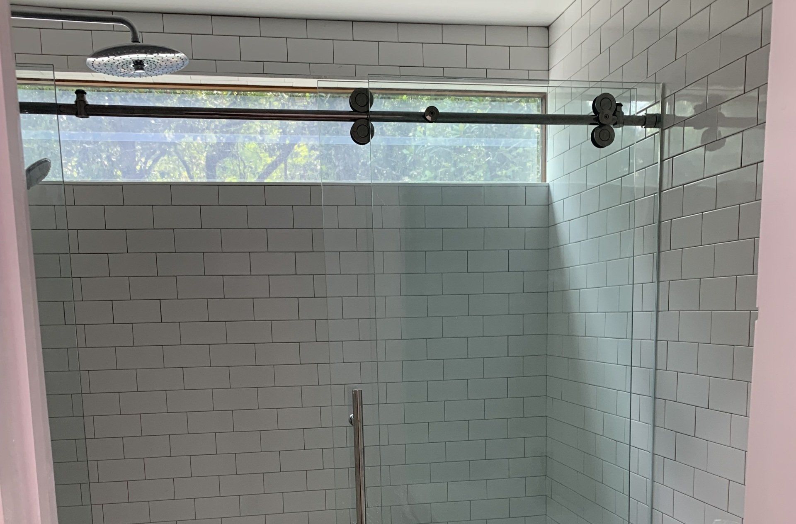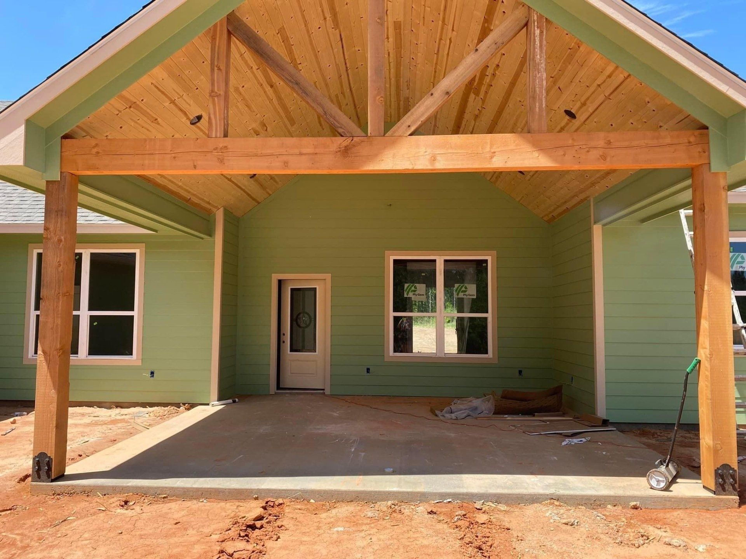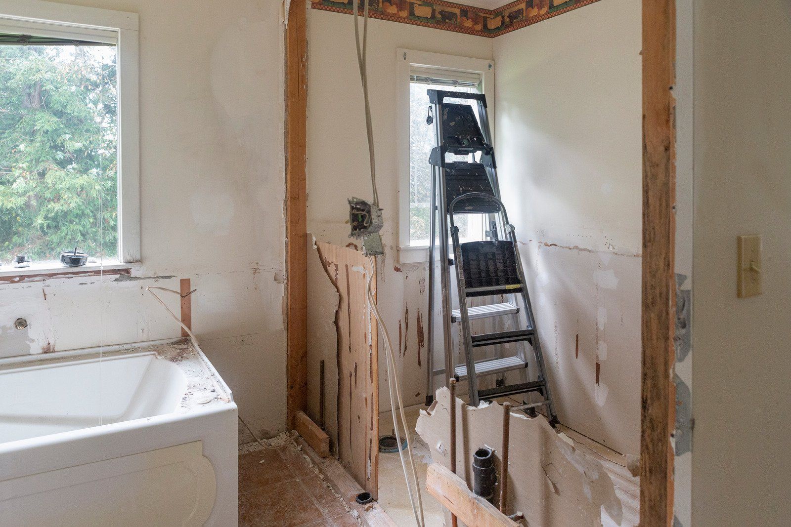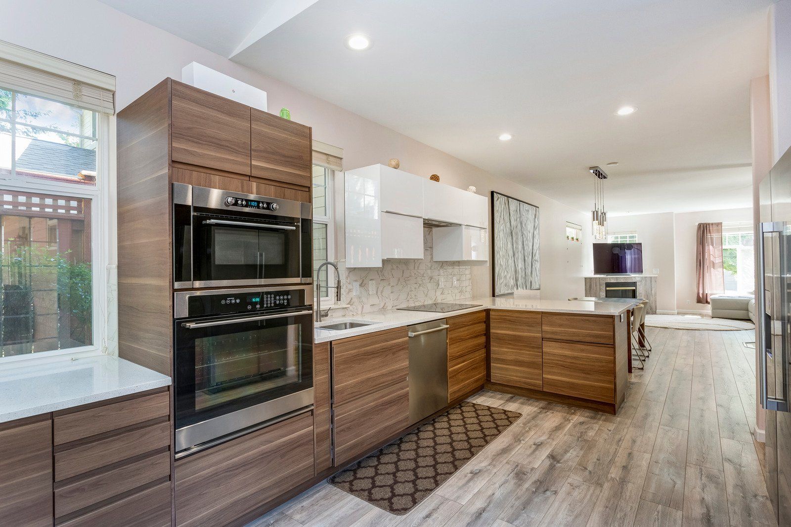5 Essential Considerations for Planning a Home Addition
Isn't it exciting to add a new bedroom to your house? It would mean more space and comfortable sleeping arrangements. Not only bedrooms, you can add any space and make your property much more luxurious than it already is. Adding an extension to your home can be a transformative project. Whether you're looking to create extra living space, accommodate a growing family, or enhance the functionality of your home, careful planning is essential for a successful home addition.
Planning for an addition can be daunting without finesse and precision. This article will enumerate five considerations before planning an expansion for your home.
Five Things You Should Consider Before Adding An Extra Space
1. Define Your Goals
Before embarking on a home addition project, it's crucial to define your goals clearly. Consider what you hope to achieve with the addition. It might be extra living space for better comfort, a home office, or a kitchen accommodating more stoves or appliances. Defining your objectives will guide the design and layout decisions throughout the planning process, ensuring that the result aligns with your needs and preferences.
2. Assess Available Space
Evaluate the available space on your property and identify the most suitable area for the addition. Consider the size of your lot, existing structures, setback requirements, and local zoning regulations. An architect or a professional contractor can help you determine the feasibility of the plans that you have laid out. They will inform you of any potential challenges or roadblocks you are likely to encounter.
3. Budget and Financing
Establishing a realistic budget is vital for any home addition project. Take the time to research and gather cost estimates for materials, labor, permits, and any additional expenses that may arise. It's also important to factor in potential unforeseen costs and allocate a contingency budget. If needed, explore financing options such as home equity loans or kinds of credit to fund your project. In short, your financial parameters should be available as a snapshot throughout your project.
4. Design and Functionality
The design and functionality of your home addition should seamlessly integrate with your existing property while fulfilling your goals. Consider the architectural style of your home and ensure that the new addition complements its aesthetic. An architect can help you conjure a detailed plan for the acquisition- one that optimizes space, maximizes light, and augments the function of your house. You can add immense value to your property with the proper room layout, storage solution, and energy efficiency.
5. Permits and Regulations
Before commencing construction, familiarize yourself with local building codes, permits, and regulations. Contact your local building department to understand the specific requirements for your area. These may include obtaining permits, adhering to setback limitations, following energy efficiency standards, and meeting structural and safety regulations. Failing to adhere to these essentials can result in delays, fines, or even the need to modify or dismantle the addition. Working with professionals well-versed in local regulations will ensure a smooth approval process and help you avoid potential complications.
Final Words
Planning for your home addition might require a lot of time, and it is not a decision to be made in a day. Addressing these essential points will help you have a smooth journey ahead. Remember to collaborate with professionals, such as architects, contractors, and designers, to ensure your vision becomes a reality while meeting all requirements. With proper planning, your home addition can transform your living space and add value to your property for years.
