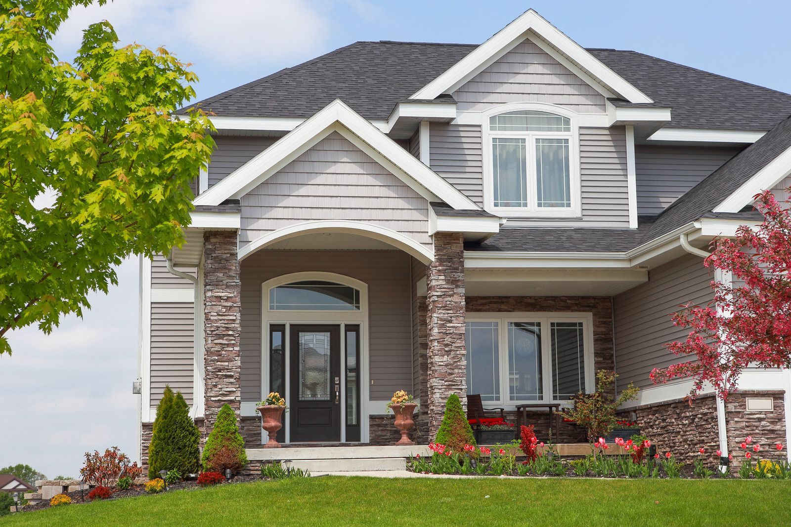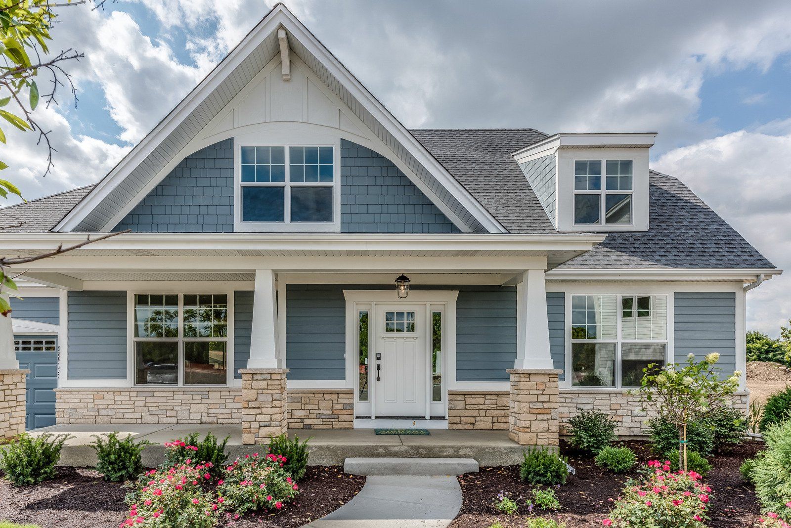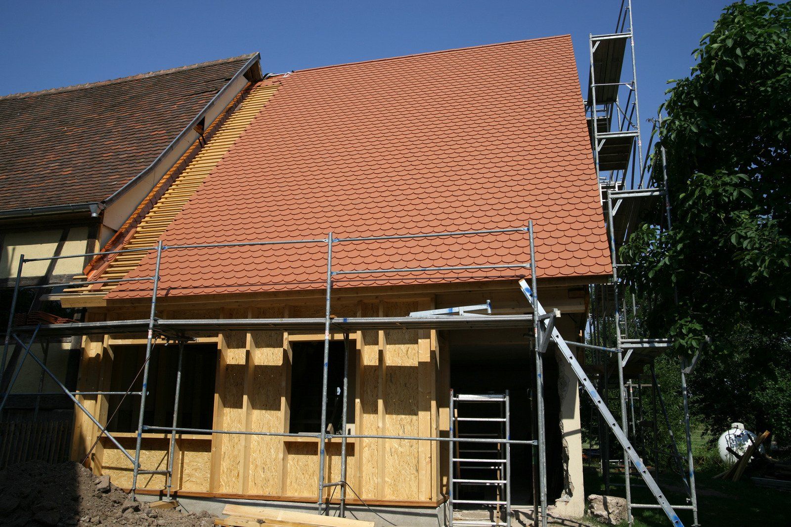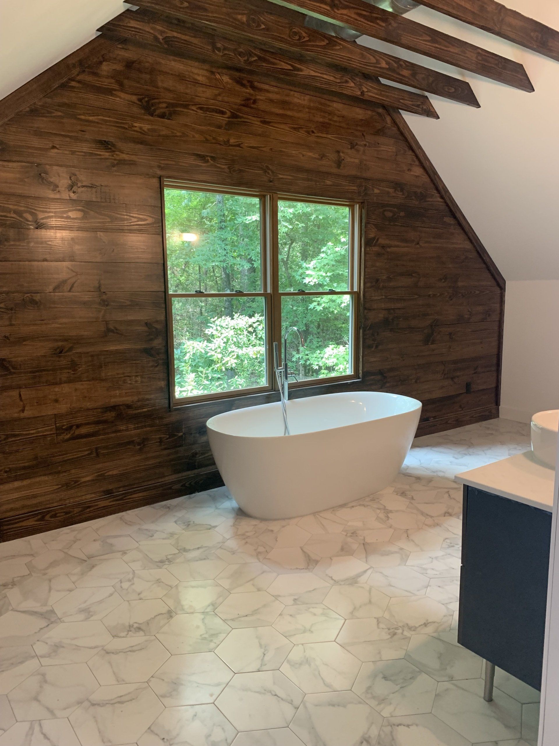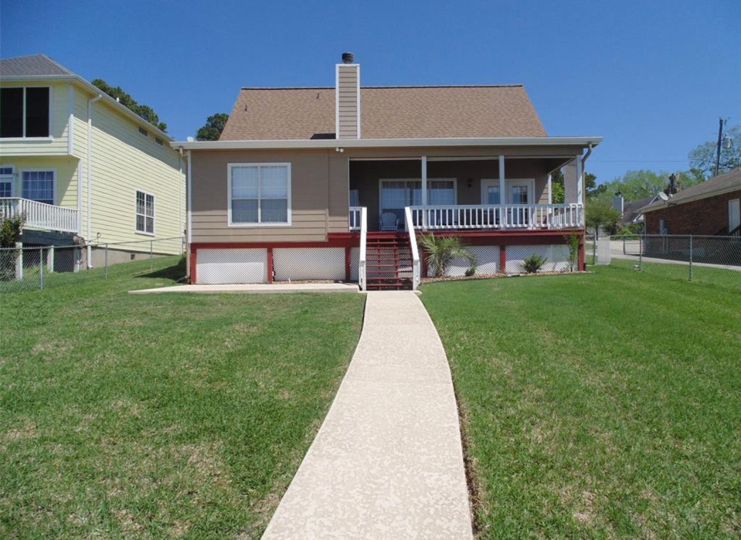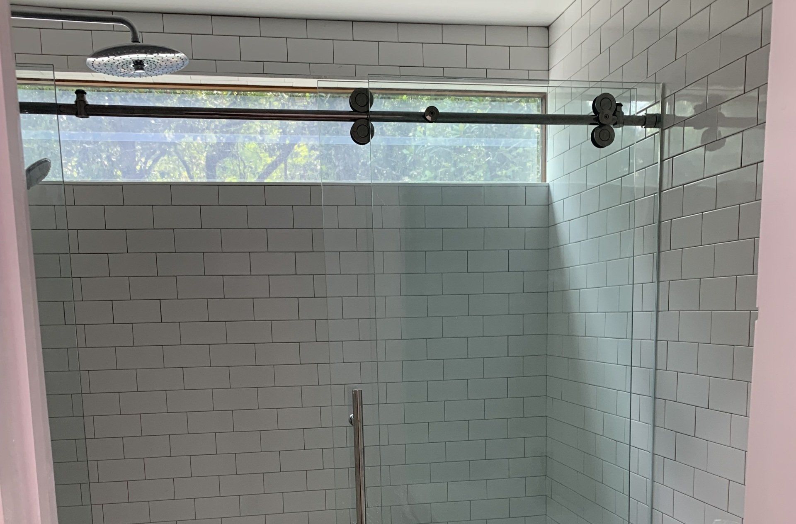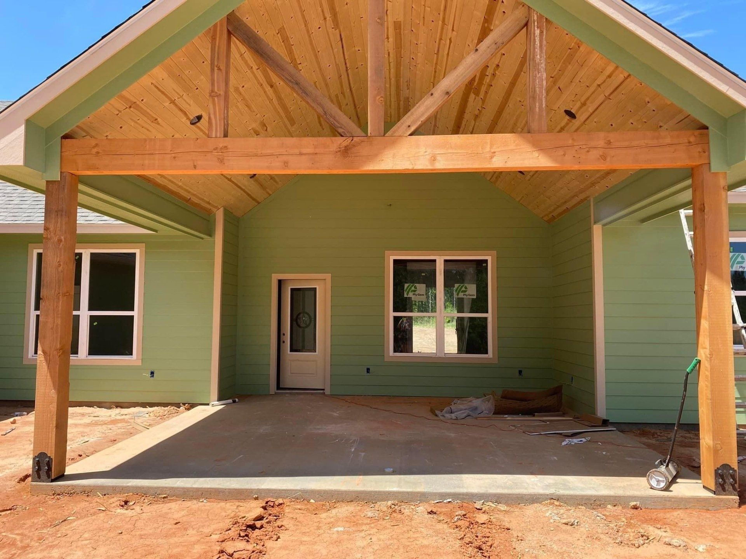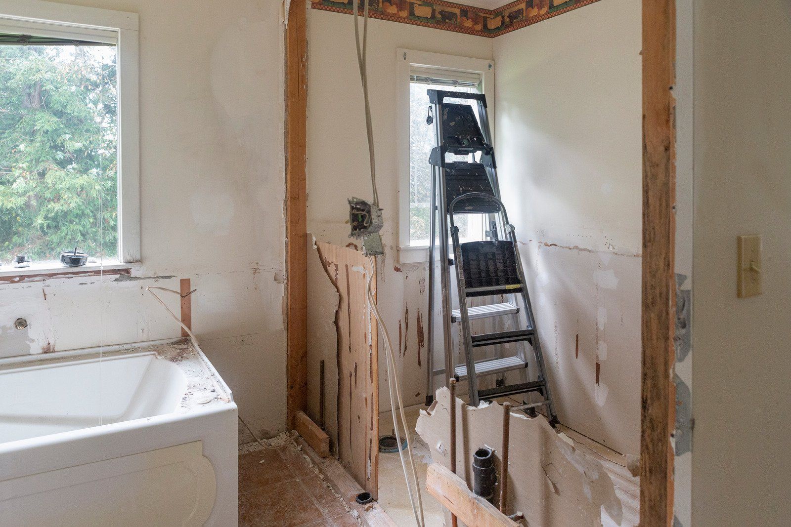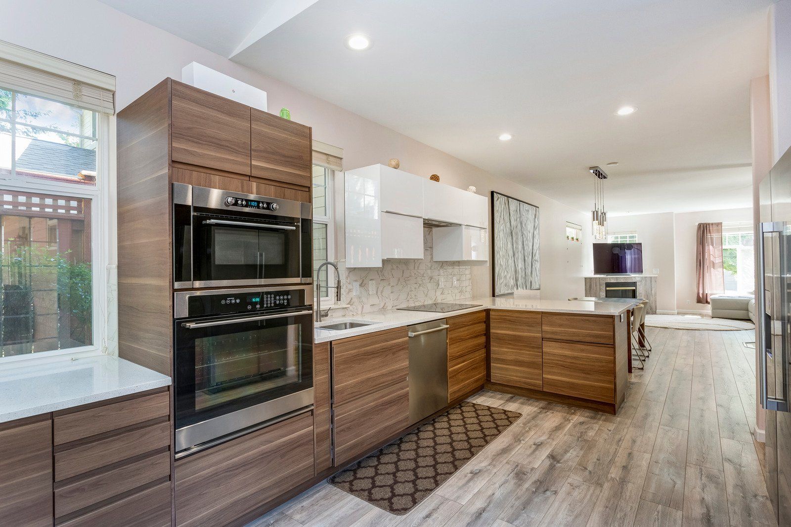8 Small Kitchen Remodel Ideas To MakeYour Space Feel Larger
Your kitchen is among the most frequently visited and important places in your home. It is where you spend the most time cooking food for your family. Don’t you want to make it attractive and spacious? If you do not want to spend on a complete renovation project, do not worry. A little remodeling here and there can maximize your space while making it look beautiful. Implementing some clever design choices can make your small kitchen feel more extensive and functional.
In this blog, we have discussed eight kitchen remodel ideas that can make your space feel larger and brighter -
Eight Best Ways To Revamp Your Kitchen Space
If you wish the culinary ideas to flow, and a relaxed way to do all your kitchen chores, remodeling is the best way to begin. A few ideas can make your space look and feel bigger.
Here’s how you can do it -
#1 Use Light Colors:
Light colors can enable your small kitchen to feel more open and airy. Use light-colored cabinets, countertops, and backsplashes to create a cohesive and bright look. White or light gray cabinets can make your space more extensive and inviting. You can also add bright sparks of color with additional accessories like towels, rugs, and decorative pieces.
#2 Install Open Shelves:
Upper cabinets can make your kitchen feel cramped and closed off. Instead, consider removing upper cabinets and installing open shelves. Open shelves can create a sense of openness and help you display your favorite dishes and cookware. Keep your shelves tidy and organized to avoid clutter.
#3 Use Glass Front Cabinets:
If you still need upper cabinets for storage, consider using glass front cabinets. Glass cabinets can create a sense of depth and allow you to showcase your favorite kitchen items while keeping the space open and bright. You can also put lighting to the interior of your cabinets to create a warm and inviting glow.
#4 Add Mirrors:
Glass mirrors and light reflection can create the illusion of a larger space. Consider installing a mirrored backsplash or a mirror on one or more walls to make your small kitchen feel larger. They can also be used in decoration, adding visual dimension and depth to your space.
#5 Install a Kitchen Island:
A kitchen island can add counter space and storage while creating a more open and functional layout. Choose a narrow countertop to save space in your small kitchen. You can give an exciting spin on your island by using it as a dining area or adding bar stools to create a casual seating area.
#6 Use Compact Appliances:
Compact appliances can help you save space and create a more streamlined look in your small kitchen. Choose a slim refrigerator, a small dishwasher, and a little stove to maximize your space. You can also consider built-in appliances to create a seamless and integrated look.
#7 Create an Open Floor Plan:
Consider removing walls to create an open floor plan between your kitchen and living areas. This can make your small kitchen feel more extensive and more inviting. Removing barriers can also improve the flow of your space and make it easier to entertain and cook.
#8 Use Lighting to Your Advantage:
Vibrant lighting can make a small kitchen feel brighter and more spacious. Consider installing under-cabinet, pendant, or recessed lighting to create warmth and a welcoming atmosphere. You can use it to underline and highlight your favorite design elements and make a focal point in your kitchen.
Final Thoughts
You might believe that performing a little kitchen makeover on your own will save you money. However, if you are inexperienced, it will eventually cost you more.
Hiring a contractor can save your life when issues arise. Particularly in older homes, it's highly uncommon for a redesign to be as simple as painting and tiling. Give your kitchen a makeover and maximize its space by investing in minor remodeling jobs. These kitchen remodel ideas can help you efficiently use your space and enjoy your kitchen.
